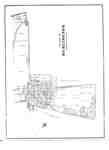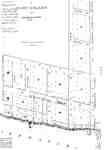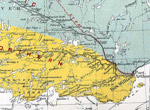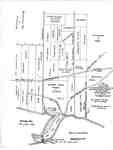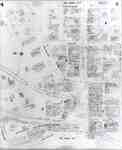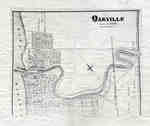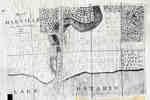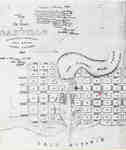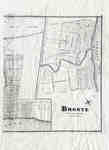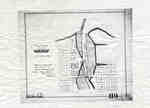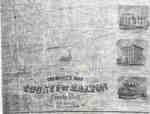Results




- Map of Village of Burlington, 1877
 The Village of Burlington, incorporated in September 1873, included the former Port Nelson (with the easterly border on "Guelph St.", now the Guelph Line); Wellington Square from the 3 wharves (Baxters, Torrances and Buntons) to Caroline Street; the Great Western Railway station in the hamlet of Freeman; and some outlying …
The Village of Burlington, incorporated in September 1873, included the former Port Nelson (with the easterly border on "Guelph St.", now the Guelph Line); Wellington Square from the 3 wharves (Baxters, Torrances and Buntons) to Caroline Street; the Great Western Railway station in the hamlet of Freeman; and some outlying …  The Village of Burlington, incorporated in September 1873, included the former Port Nelson (with the easterly border on "Guelph St.", now the Guelph Line); Wellington Square from the 3 wharves …Burlington Historical Society
The Village of Burlington, incorporated in September 1873, included the former Port Nelson (with the easterly border on "Guelph St.", now the Guelph Line); Wellington Square from the 3 wharves …Burlington Historical Society - Map of Port Nelson (Plan 45, registered 1869)
 ...
...  ...Burlington Historical Society
...Burlington Historical Society - Map of Kilbride (Plan 18, registered 1852 and Plan 58, registered 1873), 1877
 The street names in the original subdivison plan registered by William Panton and Francis Baker in 1853 are drawn from names in their families. Rebecca Street is now Cedar Springs Road. Thomas Street and Baker Street are now Kilbride Street.
The street names in the original subdivison plan registered by William Panton and Francis Baker in 1853 are drawn from names in their families. Rebecca Street is now Cedar Springs Road. Thomas Street and Baker Street are now Kilbride Street.  The street names in the original subdivison plan registered by William Panton and Francis Baker in 1853 are drawn from names in their families. Rebecca Street is now Cedar Springs …Burlington Historical Society
The street names in the original subdivison plan registered by William Panton and Francis Baker in 1853 are drawn from names in their families. Rebecca Street is now Cedar Springs …Burlington Historical Society - Map of Aldershot, detail, 1875
 Blue square: Roderick Hotel;
Blue square: Roderick Hotel;  Blue square: Roderick Hotel;Burlington Historical Society
Blue square: Roderick Hotel;Burlington Historical Society - Map of North Lake Area
 Map shows 'PeeDee' line through the North Lake area in Northwestern Ontario.
Map shows 'PeeDee' line through the North Lake area in Northwestern Ontario.  Map shows 'PeeDee' line through the North Lake area in Northwestern Ontario.The Duke Hunt Museum
Map shows 'PeeDee' line through the North Lake area in Northwestern Ontario.The Duke Hunt Museum - Map of Brant's Block, later Wellington Square, and neighbouring properties, after a Plan drawn in 1817
 The road running north(west) between Augustus Bates's property and James Gage's property is now Brant Street. The road running north(west) between George Chisholm's lot and the portion of Brant's Block belonging to his heir, John Brant, is now Allview Avenue and Francis Road. The circular point, at the shoreline of …
The road running north(west) between Augustus Bates's property and James Gage's property is now Brant Street. The road running north(west) between George Chisholm's lot and the portion of Brant's Block belonging to his heir, John Brant, is now Allview Avenue and Francis Road. The circular point, at the shoreline of …  The road running north(west) between Augustus Bates's property and James Gage's property is now Brant Street. The road running north(west) between George Chisholm's lot and the portion of Brant's Block …Burlington Historical Society
The road running north(west) between Augustus Bates's property and James Gage's property is now Brant Street. The road running north(west) between George Chisholm's lot and the portion of Brant's Block …Burlington Historical Society - Fire Insurance Map, 1908 - 1913, Map 4
 1908 map updated to 1913. Duke Street later became Dupont Street. See Detail images for closer view of map.
1908 map updated to 1913. Duke Street later became Dupont Street. See Detail images for closer view of map.  1908 map updated to 1913. Duke Street later became Dupont Street. See Detail images for closer view of map.Waterloo Public Library
1908 map updated to 1913. Duke Street later became Dupont Street. See Detail images for closer view of map.Waterloo Public Library - Map of Oakville 1877

 This map was compiled using original registered surveys from J.H. Pope.
This map was compiled using original registered surveys from J.H. Pope. 
 This map was compiled using original registered surveys from J.H. Pope.Oakville Public Library
This map was compiled using original registered surveys from J.H. Pope.Oakville Public Library - Plan of Oakville, Township of Trafalgar, Upper Canada, 1835
 A map from 1835 showing the town of Oakville from Brock Street to Allan Street, including the Sixteen Mile Creek. This map features the church, market square, wharf and an intended damn site north of the Colborne Street bridge.
A map from 1835 showing the town of Oakville from Brock Street to Allan Street, including the Sixteen Mile Creek. This map features the church, market square, wharf and an intended damn site north of the Colborne Street bridge.  A map from 1835 showing the town of Oakville from Brock Street to Allan Street, including the Sixteen Mile Creek. This map features the church, market square, wharf and an …Oakville Public Library
A map from 1835 showing the town of Oakville from Brock Street to Allan Street, including the Sixteen Mile Creek. This map features the church, market square, wharf and an …Oakville Public Library - Tremaine's Map of the County of Halton 1858 – Township of Nassagaweya

 This map lays out the land division and ownership of the Nassagaweya region as of 1858. It is one of four maps of the Halton townships. It also includes depictions of important local buildings including the Halton County Courthouse, Nassagaweya Mills, the residence of P.W. Dayfoot Esq., and Pine and …
This map lays out the land division and ownership of the Nassagaweya region as of 1858. It is one of four maps of the Halton townships. It also includes depictions of important local buildings including the Halton County Courthouse, Nassagaweya Mills, the residence of P.W. Dayfoot Esq., and Pine and … 
 This map lays out the land division and ownership of the Nassagaweya region as of 1858. It is one of four maps of the Halton townships. It also includes depictions …Oakville Public Library
This map lays out the land division and ownership of the Nassagaweya region as of 1858. It is one of four maps of the Halton townships. It also includes depictions …Oakville Public Library - Tremaine's Map of the County of Halton 1858 – Township of Esquesing II


 This map lays out the land division and ownership of the northern Esquesing region as of 1858. It is one of eight maps of the Halton townships. It also includes depictions of important local buildings including the Canadian Collegiate Institute, the residence of James Barber Esquire, and Credit Paper Mills. …
This map lays out the land division and ownership of the northern Esquesing region as of 1858. It is one of eight maps of the Halton townships. It also includes depictions of important local buildings including the Canadian Collegiate Institute, the residence of James Barber Esquire, and Credit Paper Mills. … 

 This map lays out the land division and ownership of the northern Esquesing region as of 1858. It is one of eight maps of the Halton townships. It also includes …Oakville Public Library
This map lays out the land division and ownership of the northern Esquesing region as of 1858. It is one of eight maps of the Halton townships. It also includes …Oakville Public Library - Tremaine's Map of the County of Halton 1858 – Township of Esquesing
 This map lays out the land division and ownership of the Esquesing region as of 1858. It is one of eight maps of the Halton townships. It also includes depictions of important local buildings including the Credit Paper Mills, Gage Hacaman & Company, and the Residence of William Pickard Esq. …
This map lays out the land division and ownership of the Esquesing region as of 1858. It is one of eight maps of the Halton townships. It also includes depictions of important local buildings including the Credit Paper Mills, Gage Hacaman & Company, and the Residence of William Pickard Esq. …  This map lays out the land division and ownership of the Esquesing region as of 1858. It is one of eight maps of the Halton townships. It also includes depictions …Oakville Public Library
This map lays out the land division and ownership of the Esquesing region as of 1858. It is one of eight maps of the Halton townships. It also includes depictions …Oakville Public Library - Tremaine's Map of the County of Halton - Township of Nelson II


 This map lays out the land division and ownership of the Nelson township region as of 1858. It is one of eight maps of the Halton townships. It also includes depictions of important local buildings including H.P. Zimmerman’s Crist & Flouring Mills, the residence of K.H. Munn Esquire, and Bronte …
This map lays out the land division and ownership of the Nelson township region as of 1858. It is one of eight maps of the Halton townships. It also includes depictions of important local buildings including H.P. Zimmerman’s Crist & Flouring Mills, the residence of K.H. Munn Esquire, and Bronte … 

 This map lays out the land division and ownership of the Nelson township region as of 1858. It is one of eight maps of the Halton townships. It also includes …Oakville Public Library
This map lays out the land division and ownership of the Nelson township region as of 1858. It is one of eight maps of the Halton townships. It also includes …Oakville Public Library - The Northern Part of Trafalgar 1877
 This map shows the land distribution and lot owners of Northern Trafalgar during 1877. It also contains a Post Office address list. This map was taken from the Illustrated Historical Atlas of Halton.
This map shows the land distribution and lot owners of Northern Trafalgar during 1877. It also contains a Post Office address list. This map was taken from the Illustrated Historical Atlas of Halton.  This map shows the land distribution and lot owners of Northern Trafalgar during 1877. It also contains a Post Office address list. This map was taken from the Illustrated Historical …Oakville Public Library
This map shows the land distribution and lot owners of Northern Trafalgar during 1877. It also contains a Post Office address list. This map was taken from the Illustrated Historical …Oakville Public Library - Map of Oakville 1837
 The Drawing has been prepared from information gathered from a copy of the first registered plan of Oakville, by Deputy Provincial Surveyor, Robert W. Kerr in 1836, under the direction of Col. William Chisholm, the founder of Oakville. The Plan was registered January 12th 1850. James Madill, Oakville, 1973
The Drawing has been prepared from information gathered from a copy of the first registered plan of Oakville, by Deputy Provincial Surveyor, Robert W. Kerr in 1836, under the direction of Col. William Chisholm, the founder of Oakville. The Plan was registered January 12th 1850. James Madill, Oakville, 1973  The Drawing has been prepared from information gathered from a copy of the first registered plan of Oakville, by Deputy Provincial Surveyor, Robert W. Kerr in 1836, under the direction …Oakville Public Library
The Drawing has been prepared from information gathered from a copy of the first registered plan of Oakville, by Deputy Provincial Surveyor, Robert W. Kerr in 1836, under the direction …Oakville Public Library - Map of Bronte 1877
 This map depicts the land division of the Town of Bronte, which, at this time, stretched from West St. in the west. East St. in the East, Concession St. in the north and Lake Ontario in the South. It also includes the plan of Oakville east of Dunn St. AT/440 …
This map depicts the land division of the Town of Bronte, which, at this time, stretched from West St. in the west. East St. in the East, Concession St. in the north and Lake Ontario in the South. It also includes the plan of Oakville east of Dunn St. AT/440 …  This map depicts the land division of the Town of Bronte, which, at this time, stretched from West St. in the west. East St. in the East, Concession St. in …Oakville Public Library
This map depicts the land division of the Town of Bronte, which, at this time, stretched from West St. in the west. East St. in the East, Concession St. in …Oakville Public Library - Plan of Oakville 1876
 This map shows the division of land in Oakville surrounding the Sixteen Mile Creek. It was verified by the Department of Crown Lands the same year it was created.
This map shows the division of land in Oakville surrounding the Sixteen Mile Creek. It was verified by the Department of Crown Lands the same year it was created.  This map shows the division of land in Oakville surrounding the Sixteen Mile Creek. It was verified by the Department of Crown Lands the same year it was created.Oakville Public Library
This map shows the division of land in Oakville surrounding the Sixteen Mile Creek. It was verified by the Department of Crown Lands the same year it was created.Oakville Public Library - Tremaine's Map of the County of Halton 1858 - Nelson
 This map lays out the land division and ownership of the Nelson region as of 1858. It is one of eight maps of the Halton townships. It also includes depictions of important local buildings including the Bronte Steam Mills, Wellington Square Steam Mills, and the Residence of John Triller Esq. …
This map lays out the land division and ownership of the Nelson region as of 1858. It is one of eight maps of the Halton townships. It also includes depictions of important local buildings including the Bronte Steam Mills, Wellington Square Steam Mills, and the Residence of John Triller Esq. …  This map lays out the land division and ownership of the Nelson region as of 1858. It is one of eight maps of the Halton townships. It also includes depictions …Oakville Public Library
This map lays out the land division and ownership of the Nelson region as of 1858. It is one of eight maps of the Halton townships. It also includes depictions …Oakville Public Library - Tremaine's Map of the County of Halton 1858 - Southern Trafalgar Township
 This map lays out the land division and ownership of the southern Trafalgar township region as of 1858. It is one of eight maps of the Halton townships. It also includes depictions of important local buildings including the residence of Robert. K. Chisholm Esq., the Canadian Hotel, and Oakville Steam …
This map lays out the land division and ownership of the southern Trafalgar township region as of 1858. It is one of eight maps of the Halton townships. It also includes depictions of important local buildings including the residence of Robert. K. Chisholm Esq., the Canadian Hotel, and Oakville Steam …  This map lays out the land division and ownership of the southern Trafalgar township region as of 1858. It is one of eight maps of the Halton townships. It also …Oakville Public Library
This map lays out the land division and ownership of the southern Trafalgar township region as of 1858. It is one of eight maps of the Halton townships. It also …Oakville Public Library - Tremaine's Map of the County of Halton 1858 - Trafalgar Township
 This map lays out the land division and ownership of the Trafalgar township region as of 1858. It is one of eight maps of the Halton townships. It also includes depictions of important local buildings including the residence of George K. Chisholm Esq., Chisholm Brothers’ Grist Mill, and the residence …
This map lays out the land division and ownership of the Trafalgar township region as of 1858. It is one of eight maps of the Halton townships. It also includes depictions of important local buildings including the residence of George K. Chisholm Esq., Chisholm Brothers’ Grist Mill, and the residence …  This map lays out the land division and ownership of the Trafalgar township region as of 1858. It is one of eight maps of the Halton townships. It also includes …Oakville Public Library
This map lays out the land division and ownership of the Trafalgar township region as of 1858. It is one of eight maps of the Halton townships. It also includes …Oakville Public Library

