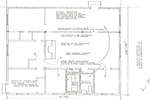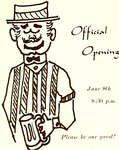Results
We found 5 matching items.




Page 1 of 1
- Floorplan for the "Cottage"
 Architectural floorplan showing the proposed renovation for the "Cottage" in Coronation Park.
Architectural floorplan showing the proposed renovation for the "Cottage" in Coronation Park.  Architectural floorplan showing the proposed renovation for the "Cottage" in Coronation Park.Oakville Public Library
Architectural floorplan showing the proposed renovation for the "Cottage" in Coronation Park.Oakville Public Library - Calligraphy, Esther Demeny
 ...
...  ...Oakville Public Library
...Oakville Public Library - Caricature of "Art on the Green"
 ...
...  ...Oakville Public Library
...Oakville Public Library - Official opening card
 ...
...  ...Oakville Public Library
...Oakville Public Library - Oakville Art Society Logo (#2) "The Red House"
 second logo design for Oakville Art Society, depicting the 'Red House' property, designed by local artist and OAS member, Tom Chatfield.
second logo design for Oakville Art Society, depicting the 'Red House' property, designed by local artist and OAS member, Tom Chatfield.  second logo design for Oakville Art Society, depicting the 'Red House' property, designed by local artist and OAS member, Tom Chatfield.Oakville Public Library
second logo design for Oakville Art Society, depicting the 'Red House' property, designed by local artist and OAS member, Tom Chatfield.Oakville Public Library
Page 1 of 1






