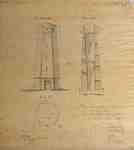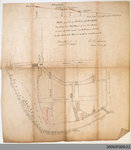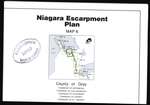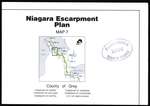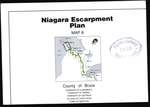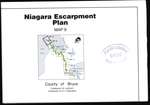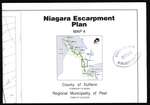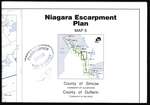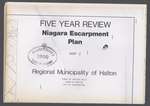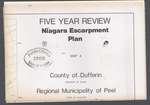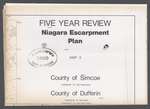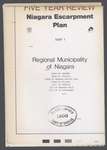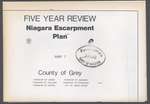Results




- Lighthouse at Mississauga Point- 1909 copy of an 1804 original plan
 A 1909 copy of an 1804 original plan of the lighthouse that was erected on Mississauga Point, signed by Gustavus Nicolls and copied by J. Simpson. The lighthouse, the first on the Great Lakes, was dismantled in 1814 in order to build Fort Mississauga. Some of the stone from the …
A 1909 copy of an 1804 original plan of the lighthouse that was erected on Mississauga Point, signed by Gustavus Nicolls and copied by J. Simpson. The lighthouse, the first on the Great Lakes, was dismantled in 1814 in order to build Fort Mississauga. Some of the stone from the …  A 1909 copy of an 1804 original plan of the lighthouse that was erected on Mississauga Point, signed by Gustavus Nicolls and copied by J. Simpson. The lighthouse, the first …
A 1909 copy of an 1804 original plan of the lighthouse that was erected on Mississauga Point, signed by Gustavus Nicolls and copied by J. Simpson. The lighthouse, the first … - Plan of the Burford Station Yard, 1890
 This 1890 plan shows the Burford Station Yard. It was prepared by Joseph Hobson, Chief Engineer of the Grand Trunk Railway Drawing Office in Hamilton. The station yard was located on Lots 4 and 5 of Concession 7, with Burford Road running through the tracks. This picture is Zoomify enabled! …
This 1890 plan shows the Burford Station Yard. It was prepared by Joseph Hobson, Chief Engineer of the Grand Trunk Railway Drawing Office in Hamilton. The station yard was located on Lots 4 and 5 of Concession 7, with Burford Road running through the tracks. This picture is Zoomify enabled! …  This 1890 plan shows the Burford Station Yard. It was prepared by Joseph Hobson, Chief Engineer of the Grand Trunk Railway Drawing Office in Hamilton. The station yard was located …County of Brant Public Library
This 1890 plan shows the Burford Station Yard. It was prepared by Joseph Hobson, Chief Engineer of the Grand Trunk Railway Drawing Office in Hamilton. The station yard was located …County of Brant Public Library - Brantford, Norfolk & Port Burwell Railway Profile of Burford Township, 1880
 This 1880 plan was prepared by the Brantford, Norfolk and Port Burwell Railway as an overview of Burford Township, possibly with the intent of preparing a railway line. It begins at the Brantford/Burford townline and continues through the entirety of Burford Township to the Burford/North Norwich townline. This picture is …
This 1880 plan was prepared by the Brantford, Norfolk and Port Burwell Railway as an overview of Burford Township, possibly with the intent of preparing a railway line. It begins at the Brantford/Burford townline and continues through the entirety of Burford Township to the Burford/North Norwich townline. This picture is …  This 1880 plan was prepared by the Brantford, Norfolk and Port Burwell Railway as an overview of Burford Township, possibly with the intent of preparing a railway line. It begins …County of Brant Public Library
This 1880 plan was prepared by the Brantford, Norfolk and Port Burwell Railway as an overview of Burford Township, possibly with the intent of preparing a railway line. It begins …County of Brant Public Library - Surveyor plan for Westover, 1867
 Condition: Copy is very good.
Condition: Copy is very good.  Condition: Copy is very good.St. Marys Museum
Condition: Copy is very good.St. Marys Museum - House plan (possibly Baird house)
 Provided by Ray McCoy.
Provided by Ray McCoy.  Provided by Ray McCoy.County of Brant Public Library
Provided by Ray McCoy.County of Brant Public Library - Plan of Paris showing the Nith River Area, 1869
 This item was digitized on November 14th, 2009, during a Digitization Days event at the Paris Branch of the County of Brant Public Library.
This item was digitized on November 14th, 2009, during a Digitization Days event at the Paris Branch of the County of Brant Public Library.  This item was digitized on November 14th, 2009, during a Digitization Days event at the Paris Branch of the County of Brant Public Library.County of Brant Public Library
This item was digitized on November 14th, 2009, during a Digitization Days event at the Paris Branch of the County of Brant Public Library.County of Brant Public Library - Niagara Escarpment Plan: County of Grey, 1994 (Map 6)
 Map of a section of the Niagara Escarpment, encompassing the County of Grey. This includes the Townships of Artemeisa, Collingwood, Euphrasia, Osprey, and St. Vincent. Compiled as a part of a full proposed revision to the Niagara Escarpment Plan in 1994. Map information was supplied by the Department of Energy, …
Map of a section of the Niagara Escarpment, encompassing the County of Grey. This includes the Townships of Artemeisa, Collingwood, Euphrasia, Osprey, and St. Vincent. Compiled as a part of a full proposed revision to the Niagara Escarpment Plan in 1994. Map information was supplied by the Department of Energy, …  Map of a section of the Niagara Escarpment, encompassing the County of Grey. This includes the Townships of Artemeisa, Collingwood, Euphrasia, Osprey, and St. Vincent. Compiled as a part of …Niagara-on-the-Lake Public Library
Map of a section of the Niagara Escarpment, encompassing the County of Grey. This includes the Townships of Artemeisa, Collingwood, Euphrasia, Osprey, and St. Vincent. Compiled as a part of …Niagara-on-the-Lake Public Library - Niagara Escarpment Plan: County of Grey, 1994 (Map 7)
 Map of a section of the Niagara Escarpment, encompassing the County of Grey. This includes the Townships of Derby, Holland, Keppel, Sarawak, Sydenham, and the city of Owen Sound. Compiled as a part of a full proposed revision to the Niagara Escarpment Plan in 1994. Map information was supplied by …
Map of a section of the Niagara Escarpment, encompassing the County of Grey. This includes the Townships of Derby, Holland, Keppel, Sarawak, Sydenham, and the city of Owen Sound. Compiled as a part of a full proposed revision to the Niagara Escarpment Plan in 1994. Map information was supplied by …  Map of a section of the Niagara Escarpment, encompassing the County of Grey. This includes the Townships of Derby, Holland, Keppel, Sarawak, Sydenham, and the city of Owen Sound. Compiled …Niagara-on-the-Lake Public Library
Map of a section of the Niagara Escarpment, encompassing the County of Grey. This includes the Townships of Derby, Holland, Keppel, Sarawak, Sydenham, and the city of Owen Sound. Compiled …Niagara-on-the-Lake Public Library - Niagara Escarpment Plan: County of Bruce, 1994 (Map 8)
 Map of a section of the Niagara Escarpment, encompassing the County of Bruce. This includes the Townships Albermarle, Amabel, and Eastnor, the town of Wiarton, and the Village of Lion's Head. Compiled as a part of a full proposed revision to the Niagara Escarpment Plan in 1994. Map information was …
Map of a section of the Niagara Escarpment, encompassing the County of Bruce. This includes the Townships Albermarle, Amabel, and Eastnor, the town of Wiarton, and the Village of Lion's Head. Compiled as a part of a full proposed revision to the Niagara Escarpment Plan in 1994. Map information was …  Map of a section of the Niagara Escarpment, encompassing the County of Bruce. This includes the Townships Albermarle, Amabel, and Eastnor, the town of Wiarton, and the Village of Lion's …Niagara-on-the-Lake Public Library
Map of a section of the Niagara Escarpment, encompassing the County of Bruce. This includes the Townships Albermarle, Amabel, and Eastnor, the town of Wiarton, and the Village of Lion's …Niagara-on-the-Lake Public Library - Niagara Escarpment Plan: County of Bruce, 1994 (Map 9)
 Map of a section of the Niagara Escarpment, encompassing the Bruce. This includes the Townships of Lindsay and St. Edmunds. Compiled as a part of a full proposed revision to the Niagara Escarpment Plan in 1994. Map information was supplied by the Department of Energy, Mines, and Resources c. 1989-1992. …
Map of a section of the Niagara Escarpment, encompassing the Bruce. This includes the Townships of Lindsay and St. Edmunds. Compiled as a part of a full proposed revision to the Niagara Escarpment Plan in 1994. Map information was supplied by the Department of Energy, Mines, and Resources c. 1989-1992. …  Map of a section of the Niagara Escarpment, encompassing the Bruce. This includes the Townships of Lindsay and St. Edmunds. Compiled as a part of a full proposed revision to …Niagara-on-the-Lake Public Library
Map of a section of the Niagara Escarpment, encompassing the Bruce. This includes the Townships of Lindsay and St. Edmunds. Compiled as a part of a full proposed revision to …Niagara-on-the-Lake Public Library - Niagara Escarpment Plan: County of Dufferin and Municipality of Peel, 1994 (Map 4)
 Map of a section of the Niagara Escarpment, encompassing the Regional Municipality of Peel and the County of Dufferin. This includes the town of Caledon and Township of Mono. Compiled as a part of a full proposed revision to the Niagara Escarpment Plan in 1994. Map information was supplied by …
Map of a section of the Niagara Escarpment, encompassing the Regional Municipality of Peel and the County of Dufferin. This includes the town of Caledon and Township of Mono. Compiled as a part of a full proposed revision to the Niagara Escarpment Plan in 1994. Map information was supplied by …  Map of a section of the Niagara Escarpment, encompassing the Regional Municipality of Peel and the County of Dufferin. This includes the town of Caledon and Township of Mono. Compiled …Niagara-on-the-Lake Public Library
Map of a section of the Niagara Escarpment, encompassing the Regional Municipality of Peel and the County of Dufferin. This includes the town of Caledon and Township of Mono. Compiled …Niagara-on-the-Lake Public Library - Niagara Escarpment Plan: County of Simcoe and County of Dufferin, 1994 (Map 5)
 Map of a section of the Niagara Escarpment, encompassing the Counties of Simcoe and Dufferin. This includes the Townships of Clearview and Mulmur. Compiled as a part of a full proposed revision to the Niagara Escarpment Plan in 1994. Map information was supplied by the Department of Energy, Mines, and …
Map of a section of the Niagara Escarpment, encompassing the Counties of Simcoe and Dufferin. This includes the Townships of Clearview and Mulmur. Compiled as a part of a full proposed revision to the Niagara Escarpment Plan in 1994. Map information was supplied by the Department of Energy, Mines, and …  Map of a section of the Niagara Escarpment, encompassing the Counties of Simcoe and Dufferin. This includes the Townships of Clearview and Mulmur. Compiled as a part of a full …Niagara-on-the-Lake Public Library
Map of a section of the Niagara Escarpment, encompassing the Counties of Simcoe and Dufferin. This includes the Townships of Clearview and Mulmur. Compiled as a part of a full …Niagara-on-the-Lake Public Library - Niagara Escarpment Plan: Regional Municipality of Hamilton-Wentworth, 1991 (Map 2)
 Map of a section of the Niagara Escarpment, encompassing the Municipality of Hamilton-Wentworth. This includes Ancaster, Dundas, Hamilton, Stoney Creek, and Flamborough. Compiled as a part of a full proposed revision to the Niagara Escarpment Plan in 1991. Map information was supplied by the Department of Energy, Mines, and Resources …
Map of a section of the Niagara Escarpment, encompassing the Municipality of Hamilton-Wentworth. This includes Ancaster, Dundas, Hamilton, Stoney Creek, and Flamborough. Compiled as a part of a full proposed revision to the Niagara Escarpment Plan in 1991. Map information was supplied by the Department of Energy, Mines, and Resources …  Map of a section of the Niagara Escarpment, encompassing the Municipality of Hamilton-Wentworth. This includes Ancaster, Dundas, Hamilton, Stoney Creek, and Flamborough. Compiled as a part of a full proposed …Niagara-on-the-Lake Public Library
Map of a section of the Niagara Escarpment, encompassing the Municipality of Hamilton-Wentworth. This includes Ancaster, Dundas, Hamilton, Stoney Creek, and Flamborough. Compiled as a part of a full proposed …Niagara-on-the-Lake Public Library - Niagara Escarpment Plan: Regional Municipality of Halton, 1991 (Map 3)
 Map of a section of the Niagara Escarpment, encompassing the Municipality of Halton. This includes Halton Hills, Milton, and Burlington. Compiled as a part of a full proposed revision to the Niagara Escarpment Plan in 1991. Map information was supplied by the Department of Energy, Mines, and Resources c. 1980. …
Map of a section of the Niagara Escarpment, encompassing the Municipality of Halton. This includes Halton Hills, Milton, and Burlington. Compiled as a part of a full proposed revision to the Niagara Escarpment Plan in 1991. Map information was supplied by the Department of Energy, Mines, and Resources c. 1980. …  Map of a section of the Niagara Escarpment, encompassing the Municipality of Halton. This includes Halton Hills, Milton, and Burlington. Compiled as a part of a full proposed revision to …Niagara-on-the-Lake Public Library
Map of a section of the Niagara Escarpment, encompassing the Municipality of Halton. This includes Halton Hills, Milton, and Burlington. Compiled as a part of a full proposed revision to …Niagara-on-the-Lake Public Library - Niagara Escarpment Plan: County of Dufferin and Regional Municipality of Peel, 1991 (Map 4)
 Map of a section of the Niagara Escarpment, encompassing the County of Dufferin and Municipality of Peel. This includes the township of Mono and town of Caledon. Compiled as a part of a full proposed revision to the Niagara Escarpment Plan in 1991. Map information was supplied by the Department …
Map of a section of the Niagara Escarpment, encompassing the County of Dufferin and Municipality of Peel. This includes the township of Mono and town of Caledon. Compiled as a part of a full proposed revision to the Niagara Escarpment Plan in 1991. Map information was supplied by the Department …  Map of a section of the Niagara Escarpment, encompassing the County of Dufferin and Municipality of Peel. This includes the township of Mono and town of Caledon. Compiled as a …Niagara-on-the-Lake Public Library
Map of a section of the Niagara Escarpment, encompassing the County of Dufferin and Municipality of Peel. This includes the township of Mono and town of Caledon. Compiled as a …Niagara-on-the-Lake Public Library - Niagara Escarpment Plan: County of Dufferin and County of Simcoe, 1991 (Map 5)
 Map of a section of the Niagara Escarpment, encompassing the County of Dufferin and County of Simcoe. This includes Nottawasaga, Mulmur, and Melancthon. Compiled as a part of a full proposed revision to the Niagara Escarpment Plan in 1991. Map information was supplied by the Department of Energy, Mines, and …
Map of a section of the Niagara Escarpment, encompassing the County of Dufferin and County of Simcoe. This includes Nottawasaga, Mulmur, and Melancthon. Compiled as a part of a full proposed revision to the Niagara Escarpment Plan in 1991. Map information was supplied by the Department of Energy, Mines, and …  Map of a section of the Niagara Escarpment, encompassing the County of Dufferin and County of Simcoe. This includes Nottawasaga, Mulmur, and Melancthon. Compiled as a part of a full …Niagara-on-the-Lake Public Library
Map of a section of the Niagara Escarpment, encompassing the County of Dufferin and County of Simcoe. This includes Nottawasaga, Mulmur, and Melancthon. Compiled as a part of a full …Niagara-on-the-Lake Public Library - Niagara Escarpment Plan: County of Grey, 1991 (Map 6)
 Map of a section of the Niagara Escarpment, encompassing one part of the County of Grey. This includes Artemesia, Collingwood, Euphrasia, Osprey, and St. Vincent. Compiled as a part of a full proposed revision to the Niagara Escarpment Plan in 1991. Map information was supplied by the Department of Energy, …
Map of a section of the Niagara Escarpment, encompassing one part of the County of Grey. This includes Artemesia, Collingwood, Euphrasia, Osprey, and St. Vincent. Compiled as a part of a full proposed revision to the Niagara Escarpment Plan in 1991. Map information was supplied by the Department of Energy, …  Map of a section of the Niagara Escarpment, encompassing one part of the County of Grey. This includes Artemesia, Collingwood, Euphrasia, Osprey, and St. Vincent. Compiled as a part of …Niagara-on-the-Lake Public Library
Map of a section of the Niagara Escarpment, encompassing one part of the County of Grey. This includes Artemesia, Collingwood, Euphrasia, Osprey, and St. Vincent. Compiled as a part of …Niagara-on-the-Lake Public Library - Niagara Escarpment Plan: Regional Municipality of Niagara, 1991 (Map 1)
 Map of a section of the Niagara Escarpment, encompassing the Municipality of Niagara. This includes Grimsby, Lincoln, Niagara-on-the-Lake, Pelham, Thorold, Niagara Falls, and St. Catharines. Compiled as a part of a full proposed revision to the Niagara Escarpment Plan in 1991. Map information was supplied by the Department of Energy, …
Map of a section of the Niagara Escarpment, encompassing the Municipality of Niagara. This includes Grimsby, Lincoln, Niagara-on-the-Lake, Pelham, Thorold, Niagara Falls, and St. Catharines. Compiled as a part of a full proposed revision to the Niagara Escarpment Plan in 1991. Map information was supplied by the Department of Energy, …  Map of a section of the Niagara Escarpment, encompassing the Municipality of Niagara. This includes Grimsby, Lincoln, Niagara-on-the-Lake, Pelham, Thorold, Niagara Falls, and St. Catharines. Compiled as a part of …Niagara-on-the-Lake Public Library
Map of a section of the Niagara Escarpment, encompassing the Municipality of Niagara. This includes Grimsby, Lincoln, Niagara-on-the-Lake, Pelham, Thorold, Niagara Falls, and St. Catharines. Compiled as a part of …Niagara-on-the-Lake Public Library - Niagara Escarpment Plan: County of Grey, 1991 (Map 7)
 Map of a section of the Niagara Escarpment, encompassing part of the County of Grey. This includes Derby, Holland, Keppel, Sarawak, Sydenham, and Owen Sound. Compiled as a part of a full proposed revision to the Niagara Escarpment Plan in 1991. Map information was supplied by the Department of Energy, …
Map of a section of the Niagara Escarpment, encompassing part of the County of Grey. This includes Derby, Holland, Keppel, Sarawak, Sydenham, and Owen Sound. Compiled as a part of a full proposed revision to the Niagara Escarpment Plan in 1991. Map information was supplied by the Department of Energy, …  Map of a section of the Niagara Escarpment, encompassing part of the County of Grey. This includes Derby, Holland, Keppel, Sarawak, Sydenham, and Owen Sound. Compiled as a part of …Niagara-on-the-Lake Public Library
Map of a section of the Niagara Escarpment, encompassing part of the County of Grey. This includes Derby, Holland, Keppel, Sarawak, Sydenham, and Owen Sound. Compiled as a part of …Niagara-on-the-Lake Public Library - Niagara Escarpment Plan: County of Bruce, 1991 (Map 8)
 Map of a section of the Niagara Escarpment, encompassing part of the County of Bruce. This includes Albemarle, Amabel, Eastnor, Lion's Head, and Wiarton. Compiled as a part of a full proposed revision to the Niagara Escarpment Plan in 1991. Map information was supplied by the Department of Energy, Mines, …
Map of a section of the Niagara Escarpment, encompassing part of the County of Bruce. This includes Albemarle, Amabel, Eastnor, Lion's Head, and Wiarton. Compiled as a part of a full proposed revision to the Niagara Escarpment Plan in 1991. Map information was supplied by the Department of Energy, Mines, …  Map of a section of the Niagara Escarpment, encompassing part of the County of Bruce. This includes Albemarle, Amabel, Eastnor, Lion's Head, and Wiarton. Compiled as a part of a …Niagara-on-the-Lake Public Library
Map of a section of the Niagara Escarpment, encompassing part of the County of Bruce. This includes Albemarle, Amabel, Eastnor, Lion's Head, and Wiarton. Compiled as a part of a …Niagara-on-the-Lake Public Library

