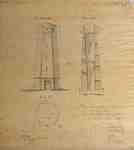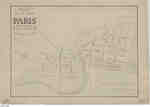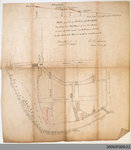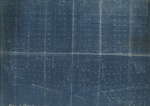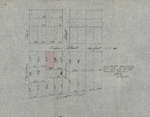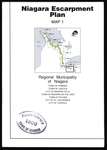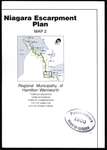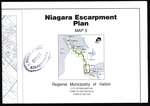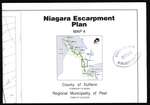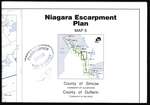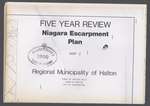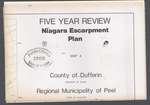Results
We found 194 matching items.




- Surveyor plan for Westover, 1867
 Condition: Copy is very good.
Condition: Copy is very good.  Condition: Copy is very good.St. Marys Museum
Condition: Copy is very good.St. Marys Museum - Lighthouse at Mississauga Point- 1909 copy of an 1804 original plan
 A 1909 copy of an 1804 original plan of the lighthouse that was erected on Mississauga Point, signed by Gustavus Nicolls and copied by J. Simpson. The lighthouse, the first on the Great Lakes, was dismantled in 1814 in order to build Fort Mississauga. Some of the stone from the …
A 1909 copy of an 1804 original plan of the lighthouse that was erected on Mississauga Point, signed by Gustavus Nicolls and copied by J. Simpson. The lighthouse, the first on the Great Lakes, was dismantled in 1814 in order to build Fort Mississauga. Some of the stone from the …  A 1909 copy of an 1804 original plan of the lighthouse that was erected on Mississauga Point, signed by Gustavus Nicolls and copied by J. Simpson. The lighthouse, the first …
A 1909 copy of an 1804 original plan of the lighthouse that was erected on Mississauga Point, signed by Gustavus Nicolls and copied by J. Simpson. The lighthouse, the first … - Plan of the Burford Station Yard, 1890
 This 1890 plan shows the Burford Station Yard. It was prepared by Joseph Hobson, Chief Engineer of the Grand Trunk Railway Drawing Office in Hamilton. The station yard was located on Lots 4 and 5 of Concession 7, with Burford Road running through the tracks. This picture is Zoomify enabled! …
This 1890 plan shows the Burford Station Yard. It was prepared by Joseph Hobson, Chief Engineer of the Grand Trunk Railway Drawing Office in Hamilton. The station yard was located on Lots 4 and 5 of Concession 7, with Burford Road running through the tracks. This picture is Zoomify enabled! …  This 1890 plan shows the Burford Station Yard. It was prepared by Joseph Hobson, Chief Engineer of the Grand Trunk Railway Drawing Office in Hamilton. The station yard was located …County of Brant Public Library
This 1890 plan shows the Burford Station Yard. It was prepared by Joseph Hobson, Chief Engineer of the Grand Trunk Railway Drawing Office in Hamilton. The station yard was located …County of Brant Public Library - Brantford, Norfolk & Port Burwell Railway Profile of Burford Township, 1880
 This 1880 plan was prepared by the Brantford, Norfolk and Port Burwell Railway as an overview of Burford Township, possibly with the intent of preparing a railway line. It begins at the Brantford/Burford townline and continues through the entirety of Burford Township to the Burford/North Norwich townline. This picture is …
This 1880 plan was prepared by the Brantford, Norfolk and Port Burwell Railway as an overview of Burford Township, possibly with the intent of preparing a railway line. It begins at the Brantford/Burford townline and continues through the entirety of Burford Township to the Burford/North Norwich townline. This picture is …  This 1880 plan was prepared by the Brantford, Norfolk and Port Burwell Railway as an overview of Burford Township, possibly with the intent of preparing a railway line. It begins …County of Brant Public Library
This 1880 plan was prepared by the Brantford, Norfolk and Port Burwell Railway as an overview of Burford Township, possibly with the intent of preparing a railway line. It begins …County of Brant Public Library - House plan (possibly Baird house)
 Provided by Ray McCoy.
Provided by Ray McCoy.  Provided by Ray McCoy.County of Brant Public Library
Provided by Ray McCoy.County of Brant Public Library - Property plan Near Queenston Village, 1812
 A plan of property believed to be near Queenston Village, Niagara Township #1. The document is hand drawn. The document is undated but does have a paper water mark dated 1812.
A plan of property believed to be near Queenston Village, Niagara Township #1. The document is hand drawn. The document is undated but does have a paper water mark dated 1812.  A plan of property believed to be near Queenston Village, Niagara Township #1. The document is hand drawn. The document is undated but does have a paper water mark dated …
A plan of property believed to be near Queenston Village, Niagara Township #1. The document is hand drawn. The document is undated but does have a paper water mark dated … - Plan of Solomon's Temple

 English-born watercolour painter Joseph Thomas Rolph specialized in engraving and lithography after moving to Toronto, where he was one of the most popular artists in this field in 19th century. When the Ontario School of Art was founded in 1876, he also worked there as a teacher of engraving.
English-born watercolour painter Joseph Thomas Rolph specialized in engraving and lithography after moving to Toronto, where he was one of the most popular artists in this field in 19th century. When the Ontario School of Art was founded in 1876, he also worked there as a teacher of engraving. 
 English-born watercolour painter Joseph Thomas Rolph specialized in engraving and lithography after moving to Toronto, where he was one of the most popular artists in this field in 19th century. …Niagara-on-the-Lake Public Library
English-born watercolour painter Joseph Thomas Rolph specialized in engraving and lithography after moving to Toronto, where he was one of the most popular artists in this field in 19th century. …Niagara-on-the-Lake Public Library - Plan of the Town of Paris, 1847

 This is the earliest existing town plan of Paris, which was created in 1847 by F. Herbst based on a survey by Thomas Allchin, the deputy provincial surveyor. The earliest town plan was prepared by Lewis Burwell, but no copies are known to exist. The plan shows all of the …
This is the earliest existing town plan of Paris, which was created in 1847 by F. Herbst based on a survey by Thomas Allchin, the deputy provincial surveyor. The earliest town plan was prepared by Lewis Burwell, but no copies are known to exist. The plan shows all of the … 
 This is the earliest existing town plan of Paris, which was created in 1847 by F. Herbst based on a survey by Thomas Allchin, the deputy provincial surveyor. The earliest …County of Brant Public Library
This is the earliest existing town plan of Paris, which was created in 1847 by F. Herbst based on a survey by Thomas Allchin, the deputy provincial surveyor. The earliest …County of Brant Public Library - Plan of Paris showing the Nith River Area, 1869
 This item was digitized on November 14th, 2009, during a Digitization Days event at the Paris Branch of the County of Brant Public Library.
This item was digitized on November 14th, 2009, during a Digitization Days event at the Paris Branch of the County of Brant Public Library.  This item was digitized on November 14th, 2009, during a Digitization Days event at the Paris Branch of the County of Brant Public Library.County of Brant Public Library
This item was digitized on November 14th, 2009, during a Digitization Days event at the Paris Branch of the County of Brant Public Library.County of Brant Public Library - Plan of Queenston before 1920, sketch

 Scale: 100 Ft.= 1 in
Scale: 100 Ft.= 1 in 
 Scale: 100 Ft.= 1 inNiagara-on-the-Lake Public Library
Scale: 100 Ft.= 1 inNiagara-on-the-Lake Public Library - Sketch of lots in Queenston

 Sketch of some lots in a village of Queenston, located between Dumfries, Princess, Partition and Queen [today: Queenston] streets. One lot marked in red indicates location of the Queenston Baptist Church. Drawing on wax paper; undated.
Sketch of some lots in a village of Queenston, located between Dumfries, Princess, Partition and Queen [today: Queenston] streets. One lot marked in red indicates location of the Queenston Baptist Church. Drawing on wax paper; undated. 
 Sketch of some lots in a village of Queenston, located between Dumfries, Princess, Partition and Queen [today: Queenston] streets. One lot marked in red indicates location of the Queenston Baptist …Niagara-on-the-Lake Public Library
Sketch of some lots in a village of Queenston, located between Dumfries, Princess, Partition and Queen [today: Queenston] streets. One lot marked in red indicates location of the Queenston Baptist …Niagara-on-the-Lake Public Library - Niagara Escarpment Plan: County of Bruce, 1991 (Map 9)
 Map of a section of the Niagara Escarpment, encompassing part of the County of Bruce. This includes Township of Lindsay and Township of St. Edmunds. Compiled as a part of a full proposed revision to the Niagara Escarpment Plan in 1991. Map information was supplied by the Department of Energy, …
Map of a section of the Niagara Escarpment, encompassing part of the County of Bruce. This includes Township of Lindsay and Township of St. Edmunds. Compiled as a part of a full proposed revision to the Niagara Escarpment Plan in 1991. Map information was supplied by the Department of Energy, …  Map of a section of the Niagara Escarpment, encompassing part of the County of Bruce. This includes Township of Lindsay and Township of St. Edmunds. Compiled as a part of …Niagara-on-the-Lake Public Library
Map of a section of the Niagara Escarpment, encompassing part of the County of Bruce. This includes Township of Lindsay and Township of St. Edmunds. Compiled as a part of …Niagara-on-the-Lake Public Library - Niagara Escarpment Plan: Niagara Escarpment Parks System, 1991 (Map 10)
 Map of a section of the Niagara Escarpment, encompassing part of the Niagara Escarpment Parks System. Compiled as a part of a full proposed revision to the Niagara Escarpment Plan in 1991. Map information was supplied by the Department of Energy, Mines, and Resources c. 1980. The revision itself was …
Map of a section of the Niagara Escarpment, encompassing part of the Niagara Escarpment Parks System. Compiled as a part of a full proposed revision to the Niagara Escarpment Plan in 1991. Map information was supplied by the Department of Energy, Mines, and Resources c. 1980. The revision itself was …  Map of a section of the Niagara Escarpment, encompassing part of the Niagara Escarpment Parks System. Compiled as a part of a full proposed revision to the Niagara Escarpment Plan …Niagara-on-the-Lake Public Library
Map of a section of the Niagara Escarpment, encompassing part of the Niagara Escarpment Parks System. Compiled as a part of a full proposed revision to the Niagara Escarpment Plan …Niagara-on-the-Lake Public Library - Niagara Escarpment Plan: Regional Municipality of Niagara, 1994 (Map 1)
 Map of a section of the Niagara Escarpment, encompassing the Regional Municipality of Niagara. This includes Grimsby, Lincoln, Niagara Falls, Niagara-on-the-Lake, Pelham, St. Catharines, and Thorold. Compiled as a part of a full proposed revision to the Niagara Escarpment Plan in 1994. Map information was supplied by the Department of …
Map of a section of the Niagara Escarpment, encompassing the Regional Municipality of Niagara. This includes Grimsby, Lincoln, Niagara Falls, Niagara-on-the-Lake, Pelham, St. Catharines, and Thorold. Compiled as a part of a full proposed revision to the Niagara Escarpment Plan in 1994. Map information was supplied by the Department of …  Map of a section of the Niagara Escarpment, encompassing the Regional Municipality of Niagara. This includes Grimsby, Lincoln, Niagara Falls, Niagara-on-the-Lake, Pelham, St. Catharines, and Thorold. Compiled as a part …Niagara-on-the-Lake Public Library
Map of a section of the Niagara Escarpment, encompassing the Regional Municipality of Niagara. This includes Grimsby, Lincoln, Niagara Falls, Niagara-on-the-Lake, Pelham, St. Catharines, and Thorold. Compiled as a part …Niagara-on-the-Lake Public Library - Niagara Escarpment Plan: Regional Municipality of Hamilton-Wentworth, 1994 (Map 2)
 Map of a section of the Niagara Escarpment, encompassing the Regional Municipality of Hamilton-Wentworth. This includes Ancaster, Dundas, Flamborough, Hamilton, and Stoney Creek. Compiled as a part of a full proposed revision to the Niagara Escarpment Plan in 1994. Map information was supplied by the Department of Energy, Mines, and …
Map of a section of the Niagara Escarpment, encompassing the Regional Municipality of Hamilton-Wentworth. This includes Ancaster, Dundas, Flamborough, Hamilton, and Stoney Creek. Compiled as a part of a full proposed revision to the Niagara Escarpment Plan in 1994. Map information was supplied by the Department of Energy, Mines, and …  Map of a section of the Niagara Escarpment, encompassing the Regional Municipality of Hamilton-Wentworth. This includes Ancaster, Dundas, Flamborough, Hamilton, and Stoney Creek. Compiled as a part of a full …Niagara-on-the-Lake Public Library
Map of a section of the Niagara Escarpment, encompassing the Regional Municipality of Hamilton-Wentworth. This includes Ancaster, Dundas, Flamborough, Hamilton, and Stoney Creek. Compiled as a part of a full …Niagara-on-the-Lake Public Library - Niagara Escarpment Plan: Regional Municipality of Halton, 1994 (Map 3)
 Map of a section of the Niagara Escarpment, encompassing the Regional Municipality of Halton. This includes Burlington, Halton Hills, and Milton. Compiled as a part of a full proposed revision to the Niagara Escarpment Plan in 1994. Map information was supplied by the Department of Energy, Mines, and Resources c. …
Map of a section of the Niagara Escarpment, encompassing the Regional Municipality of Halton. This includes Burlington, Halton Hills, and Milton. Compiled as a part of a full proposed revision to the Niagara Escarpment Plan in 1994. Map information was supplied by the Department of Energy, Mines, and Resources c. …  Map of a section of the Niagara Escarpment, encompassing the Regional Municipality of Halton. This includes Burlington, Halton Hills, and Milton. Compiled as a part of a full proposed revision …Niagara-on-the-Lake Public Library
Map of a section of the Niagara Escarpment, encompassing the Regional Municipality of Halton. This includes Burlington, Halton Hills, and Milton. Compiled as a part of a full proposed revision …Niagara-on-the-Lake Public Library - Niagara Escarpment Plan: County of Dufferin and Municipality of Peel, 1994 (Map 4)
 Map of a section of the Niagara Escarpment, encompassing the Regional Municipality of Peel and the County of Dufferin. This includes the town of Caledon and Township of Mono. Compiled as a part of a full proposed revision to the Niagara Escarpment Plan in 1994. Map information was supplied by …
Map of a section of the Niagara Escarpment, encompassing the Regional Municipality of Peel and the County of Dufferin. This includes the town of Caledon and Township of Mono. Compiled as a part of a full proposed revision to the Niagara Escarpment Plan in 1994. Map information was supplied by …  Map of a section of the Niagara Escarpment, encompassing the Regional Municipality of Peel and the County of Dufferin. This includes the town of Caledon and Township of Mono. Compiled …Niagara-on-the-Lake Public Library
Map of a section of the Niagara Escarpment, encompassing the Regional Municipality of Peel and the County of Dufferin. This includes the town of Caledon and Township of Mono. Compiled …Niagara-on-the-Lake Public Library - Niagara Escarpment Plan: County of Simcoe and County of Dufferin, 1994 (Map 5)
 Map of a section of the Niagara Escarpment, encompassing the Counties of Simcoe and Dufferin. This includes the Townships of Clearview and Mulmur. Compiled as a part of a full proposed revision to the Niagara Escarpment Plan in 1994. Map information was supplied by the Department of Energy, Mines, and …
Map of a section of the Niagara Escarpment, encompassing the Counties of Simcoe and Dufferin. This includes the Townships of Clearview and Mulmur. Compiled as a part of a full proposed revision to the Niagara Escarpment Plan in 1994. Map information was supplied by the Department of Energy, Mines, and …  Map of a section of the Niagara Escarpment, encompassing the Counties of Simcoe and Dufferin. This includes the Townships of Clearview and Mulmur. Compiled as a part of a full …Niagara-on-the-Lake Public Library
Map of a section of the Niagara Escarpment, encompassing the Counties of Simcoe and Dufferin. This includes the Townships of Clearview and Mulmur. Compiled as a part of a full …Niagara-on-the-Lake Public Library - Niagara Escarpment Plan: Regional Municipality of Halton, 1991 (Map 3)
 Map of a section of the Niagara Escarpment, encompassing the Municipality of Halton. This includes Halton Hills, Milton, and Burlington. Compiled as a part of a full proposed revision to the Niagara Escarpment Plan in 1991. Map information was supplied by the Department of Energy, Mines, and Resources c. 1980. …
Map of a section of the Niagara Escarpment, encompassing the Municipality of Halton. This includes Halton Hills, Milton, and Burlington. Compiled as a part of a full proposed revision to the Niagara Escarpment Plan in 1991. Map information was supplied by the Department of Energy, Mines, and Resources c. 1980. …  Map of a section of the Niagara Escarpment, encompassing the Municipality of Halton. This includes Halton Hills, Milton, and Burlington. Compiled as a part of a full proposed revision to …Niagara-on-the-Lake Public Library
Map of a section of the Niagara Escarpment, encompassing the Municipality of Halton. This includes Halton Hills, Milton, and Burlington. Compiled as a part of a full proposed revision to …Niagara-on-the-Lake Public Library - Niagara Escarpment Plan: County of Dufferin and Regional Municipality of Peel, 1991 (Map 4)
 Map of a section of the Niagara Escarpment, encompassing the County of Dufferin and Municipality of Peel. This includes the township of Mono and town of Caledon. Compiled as a part of a full proposed revision to the Niagara Escarpment Plan in 1991. Map information was supplied by the Department …
Map of a section of the Niagara Escarpment, encompassing the County of Dufferin and Municipality of Peel. This includes the township of Mono and town of Caledon. Compiled as a part of a full proposed revision to the Niagara Escarpment Plan in 1991. Map information was supplied by the Department …  Map of a section of the Niagara Escarpment, encompassing the County of Dufferin and Municipality of Peel. This includes the township of Mono and town of Caledon. Compiled as a …Niagara-on-the-Lake Public Library
Map of a section of the Niagara Escarpment, encompassing the County of Dufferin and Municipality of Peel. This includes the township of Mono and town of Caledon. Compiled as a …Niagara-on-the-Lake Public Library


