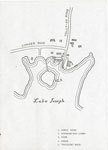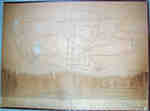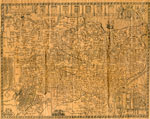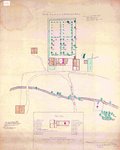Results
We found 244006 matching items.




- 1812 Peace Monument-conceptual design
 This design is of the Haudenosaunee 1812 Peace Monument. Each of the clans and each of the six nations encircle the monument which is scheduled to be erected at the Six Nations Veterans Park in July 2014 in commemoration of the impact the Six Nations Warriors had on the outcome …
This design is of the Haudenosaunee 1812 Peace Monument. Each of the clans and each of the six nations encircle the monument which is scheduled to be erected at the Six Nations Veterans Park in July 2014 in commemoration of the impact the Six Nations Warriors had on the outcome …  This design is of the Haudenosaunee 1812 Peace Monument. Each of the clans and each of the six nations encircle the monument which is scheduled to be erected at the …
This design is of the Haudenosaunee 1812 Peace Monument. Each of the clans and each of the six nations encircle the monument which is scheduled to be erected at the … - Brantford Central Library Architectural Plans

 Brantford Public Library
Brantford Public Library - Brantford Public Library (Carnegie Library) - Architectural drawing for new entrance
 Architectural sketch for a new entrance to the Carnegie Building, the former site of the Brantford Public Library, currently part of the Wilfred Laurier University Brantford campus.
Architectural sketch for a new entrance to the Carnegie Building, the former site of the Brantford Public Library, currently part of the Wilfred Laurier University Brantford campus.  Architectural sketch for a new entrance to the Carnegie Building, the former site of the Brantford Public Library, currently part of the Wilfred Laurier University Brantford campus.Brantford Public Library
Architectural sketch for a new entrance to the Carnegie Building, the former site of the Brantford Public Library, currently part of the Wilfred Laurier University Brantford campus.Brantford Public Library - Brantford Public Library (Carnegie Library) - Architectural drawing for new entrance
 Architectural sketch for a new entrance to the Carnegie Building, the former site of the Brantford Public Library, currently part of the Wilfred Laurier University Brantford campus.
Architectural sketch for a new entrance to the Carnegie Building, the former site of the Brantford Public Library, currently part of the Wilfred Laurier University Brantford campus.  Architectural sketch for a new entrance to the Carnegie Building, the former site of the Brantford Public Library, currently part of the Wilfred Laurier University Brantford campus.Brantford Public Library
Architectural sketch for a new entrance to the Carnegie Building, the former site of the Brantford Public Library, currently part of the Wilfred Laurier University Brantford campus.Brantford Public Library - Brantford Public Library (Carnegie Library) - Architectural drawing for new entrance
 Architectural sketch for a new entrance to the Carnegie Building, the former site of the Brantford Public Library, currently part of the Wilfred Laurier University Brantford campus.
Architectural sketch for a new entrance to the Carnegie Building, the former site of the Brantford Public Library, currently part of the Wilfred Laurier University Brantford campus.  Architectural sketch for a new entrance to the Carnegie Building, the former site of the Brantford Public Library, currently part of the Wilfred Laurier University Brantford campus.Brantford Public Library
Architectural sketch for a new entrance to the Carnegie Building, the former site of the Brantford Public Library, currently part of the Wilfred Laurier University Brantford campus.Brantford Public Library - Architectual Plans and Drawings, 1996
 Accruals: Further accruals are expected.
Accruals: Further accruals are expected.  Accruals: Further accruals are expected.St. Jerome's University Library
Accruals: Further accruals are expected.St. Jerome's University Library - Commerce and Transportation Building, Bay and Front Streets, Toronto


 ARMSTRONG, Norman Alexander (1882-1957) was a prolific designer of residential and commercial buildings in the Toronto area. Born in Queenston, Ont. on 2 September 1882 he attended public and high schools in Niagara Falls and gained his knowledge of architecture with the Toronto architect J.W. Siddall. Upon his return from …
ARMSTRONG, Norman Alexander (1882-1957) was a prolific designer of residential and commercial buildings in the Toronto area. Born in Queenston, Ont. on 2 September 1882 he attended public and high schools in Niagara Falls and gained his knowledge of architecture with the Toronto architect J.W. Siddall. Upon his return from … 

 ARMSTRONG, Norman Alexander (1882-1957) was a prolific designer of residential and commercial buildings in the Toronto area. Born in Queenston, Ont. on 2 September 1882 he attended public and high …Niagara-on-the-Lake Public Library
ARMSTRONG, Norman Alexander (1882-1957) was a prolific designer of residential and commercial buildings in the Toronto area. Born in Queenston, Ont. on 2 September 1882 he attended public and high …Niagara-on-the-Lake Public Library - Hand drawn Map of the Summit House, Ditchburn Boat Livery, and the "Nipissing" Wreck.

 Conger Road, Tally-ho Road, Lake Joseph, 1. Summit House, 2.Ditchburn Boat Livery, 3. Store, 4. Church, 5. "Nipissing" Wreck
Conger Road, Tally-ho Road, Lake Joseph, 1. Summit House, 2.Ditchburn Boat Livery, 3. Store, 4. Church, 5. "Nipissing" Wreck 
 Conger Road, Tally-ho Road, Lake Joseph, 1. Summit House, 2.Ditchburn Boat Livery, 3. Store, 4. Church, 5. "Nipissing" WreckSeguin Public Library
Conger Road, Tally-ho Road, Lake Joseph, 1. Summit House, 2.Ditchburn Boat Livery, 3. Store, 4. Church, 5. "Nipissing" WreckSeguin Public Library - McMillan, Doris (Birthday: 90)

 appeared in Cobourg Daily Star, 1 May 2003, p. 12 ...
appeared in Cobourg Daily Star, 1 May 2003, p. 12 ... 
 appeared in Cobourg Daily Star, 1 May 2003, p. 12 ...Cobourg Public Library
appeared in Cobourg Daily Star, 1 May 2003, p. 12 ...Cobourg Public Library - Proposed drawings for Ercildoune
 Condition: Copy is excellent.
Condition: Copy is excellent.  Condition: Copy is excellent.St. Marys Museum
Condition: Copy is excellent.St. Marys Museum - Plans for Westover, 1881
 Condition: Copy is excellent.
Condition: Copy is excellent.  Condition: Copy is excellent.St. Marys Museum
Condition: Copy is excellent.St. Marys Museum - Short biography of Thomas Ball published by Heritage Estates.

 Short biography of Thomas Ball published by Heritage Estates. Source: Heritage Estates Acquired: July 1994 big> Thomas Ball Thomas Ball arrived in Cobourg in 1845 from Witanhundish, Gloucestershire, England, where he was born in February 1816. He built the home at 329 Ball Street in 1878 and lived there for …
Short biography of Thomas Ball published by Heritage Estates. Source: Heritage Estates Acquired: July 1994 big> Thomas Ball Thomas Ball arrived in Cobourg in 1845 from Witanhundish, Gloucestershire, England, where he was born in February 1816. He built the home at 329 Ball Street in 1878 and lived there for … 
 Short biography of Thomas Ball published by Heritage Estates. Source: Heritage Estates Acquired: July 1994 big> Thomas Ball Thomas Ball arrived in Cobourg in 1845 from Witanhundish, Gloucestershire, England, where …Cobourg Public Library
Short biography of Thomas Ball published by Heritage Estates. Source: Heritage Estates Acquired: July 1994 big> Thomas Ball Thomas Ball arrived in Cobourg in 1845 from Witanhundish, Gloucestershire, England, where …Cobourg Public Library - Floor plan for Ravensworth
 Floor plan for Ravensworth Source: Unknown Acquired: March 13, 1991
Floor plan for Ravensworth Source: Unknown Acquired: March 13, 1991  Floor plan for Ravensworth Source: Unknown Acquired: March 13, 1991Cobourg Public Library
Floor plan for Ravensworth Source: Unknown Acquired: March 13, 1991Cobourg Public Library - Commerce and Transportation Building, Bay and Front Streets, Now Nearing Completion

 The Mail and Empire (1895-1936), June 28, 1928 ARMSTRONG, Norman Alexander (1882-1957) was a prolific designer of residential and commercial buildings in the Toronto area. Born in Queenston, Ont. on 2 September 1882 he attended public and high schools in Niagara Falls and gained his knowledge of architecture with the Toronto architect J.W. Siddall. Upon his return from …
The Mail and Empire (1895-1936), June 28, 1928 ARMSTRONG, Norman Alexander (1882-1957) was a prolific designer of residential and commercial buildings in the Toronto area. Born in Queenston, Ont. on 2 September 1882 he attended public and high schools in Niagara Falls and gained his knowledge of architecture with the Toronto architect J.W. Siddall. Upon his return from … 
 The Mail and Empire (1895-1936), June 28, 1928 ARMSTRONG, Norman Alexander (1882-1957) was a prolific designer of residential and commercial buildings in the Toronto area. Born in Queenston, Ont. on 2 September 1882 he attended public and high …Niagara-on-the-Lake Public Library
The Mail and Empire (1895-1936), June 28, 1928 ARMSTRONG, Norman Alexander (1882-1957) was a prolific designer of residential and commercial buildings in the Toronto area. Born in Queenston, Ont. on 2 September 1882 he attended public and high …Niagara-on-the-Lake Public Library - $200,000 Structure to rise at Bathurst and Wellington Sts.

 Toronto Daily Star (1892-1971), September 18, 1939 ARMSTRONG, Norman Alexander (1882-1957) was a prolific designer of residential and commercial buildings in the Toronto area. Born in Queenston, Ont. on 2 September 1882 he attended public and high schools in Niagara Falls and gained his knowledge of architecture with the Toronto architect J.W. Siddall. Upon his return from …
Toronto Daily Star (1892-1971), September 18, 1939 ARMSTRONG, Norman Alexander (1882-1957) was a prolific designer of residential and commercial buildings in the Toronto area. Born in Queenston, Ont. on 2 September 1882 he attended public and high schools in Niagara Falls and gained his knowledge of architecture with the Toronto architect J.W. Siddall. Upon his return from … 
 Toronto Daily Star (1892-1971), September 18, 1939 ARMSTRONG, Norman Alexander (1882-1957) was a prolific designer of residential and commercial buildings in the Toronto area. Born in Queenston, Ont. on 2 September 1882 he attended public and high …Niagara-on-the-Lake Public Library
Toronto Daily Star (1892-1971), September 18, 1939 ARMSTRONG, Norman Alexander (1882-1957) was a prolific designer of residential and commercial buildings in the Toronto area. Born in Queenston, Ont. on 2 September 1882 he attended public and high …Niagara-on-the-Lake Public Library - The Bloor Building, Toronto


 ARMSTRONG, Norman Alexander (1882-1957) was a prolific designer of residential and commercial buildings in the Toronto area. Born in Queenston, Ont. on 2 September 1882 he attended public and high schools in Niagara Falls and gained his knowledge of architecture with the Toronto architect J.W. Siddall. Upon his return from …
ARMSTRONG, Norman Alexander (1882-1957) was a prolific designer of residential and commercial buildings in the Toronto area. Born in Queenston, Ont. on 2 September 1882 he attended public and high schools in Niagara Falls and gained his knowledge of architecture with the Toronto architect J.W. Siddall. Upon his return from … 

 ARMSTRONG, Norman Alexander (1882-1957) was a prolific designer of residential and commercial buildings in the Toronto area. Born in Queenston, Ont. on 2 September 1882 he attended public and high …Niagara-on-the-Lake Public Library
ARMSTRONG, Norman Alexander (1882-1957) was a prolific designer of residential and commercial buildings in the Toronto area. Born in Queenston, Ont. on 2 September 1882 he attended public and high …Niagara-on-the-Lake Public Library - Plan of Fort's George, Mississauga, and Niagara, The Military Reserves and the Town of Newark- 1908 Copy of an 1817 Original
 A plan by H.H. Willson[s] of Fort's George, Mississauga and Niagara, the Military Reserves and the Town of Newark. It is dated 2 May 1817 and has "Royal Regiment Office, Quebec". A memo above the title states the plan "shows a new proposed military reserve in red lines." This is …
A plan by H.H. Willson[s] of Fort's George, Mississauga and Niagara, the Military Reserves and the Town of Newark. It is dated 2 May 1817 and has "Royal Regiment Office, Quebec". A memo above the title states the plan "shows a new proposed military reserve in red lines." This is …  A plan by H.H. Willson[s] of Fort's George, Mississauga and Niagara, the Military Reserves and the Town of Newark. It is dated 2 May 1817 and has "Royal Regiment Office, …
A plan by H.H. Willson[s] of Fort's George, Mississauga and Niagara, the Military Reserves and the Town of Newark. It is dated 2 May 1817 and has "Royal Regiment Office, … - The Village of Sundridge, Kent, England

 A replica map of Sundridge, Kent England in 1640. The map is accompanied by a two page history of Sundridge, Kent, England. The history goes into the origins of the British Sundridge, what the area is like today, the history of the church in the area, and the impact of …
A replica map of Sundridge, Kent England in 1640. The map is accompanied by a two page history of Sundridge, Kent, England. The history goes into the origins of the British Sundridge, what the area is like today, the history of the church in the area, and the impact of … 
 A replica map of Sundridge, Kent England in 1640. The map is accompanied by a two page history of Sundridge, Kent, England. The history goes into the origins of the …Sundridge - Strong Union PL
A replica map of Sundridge, Kent England in 1640. The map is accompanied by a two page history of Sundridge, Kent, England. The history goes into the origins of the …Sundridge - Strong Union PL - Mr. President Russel's Estate- 1915 copy
 A 1915 copy of Mr. President Russel's (president and acting administrator of Upper Canada from 1796-1799) estate plan in 1797. It illustrates the house and garden plans of his estate including site descriptions and dimensions.
A 1915 copy of Mr. President Russel's (president and acting administrator of Upper Canada from 1796-1799) estate plan in 1797. It illustrates the house and garden plans of his estate including site descriptions and dimensions.  A 1915 copy of Mr. President Russel's (president and acting administrator of Upper Canada from 1796-1799) estate plan in 1797. It illustrates the house and garden plans of his estate …
A 1915 copy of Mr. President Russel's (president and acting administrator of Upper Canada from 1796-1799) estate plan in 1797. It illustrates the house and garden plans of his estate … - Plan of the Township of Grantham and Louth 1814
 A copy of a map from the National Archives.
A copy of a map from the National Archives.  A copy of a map from the National Archives.St. Catharines Museum
A copy of a map from the National Archives.St. Catharines Museum





















